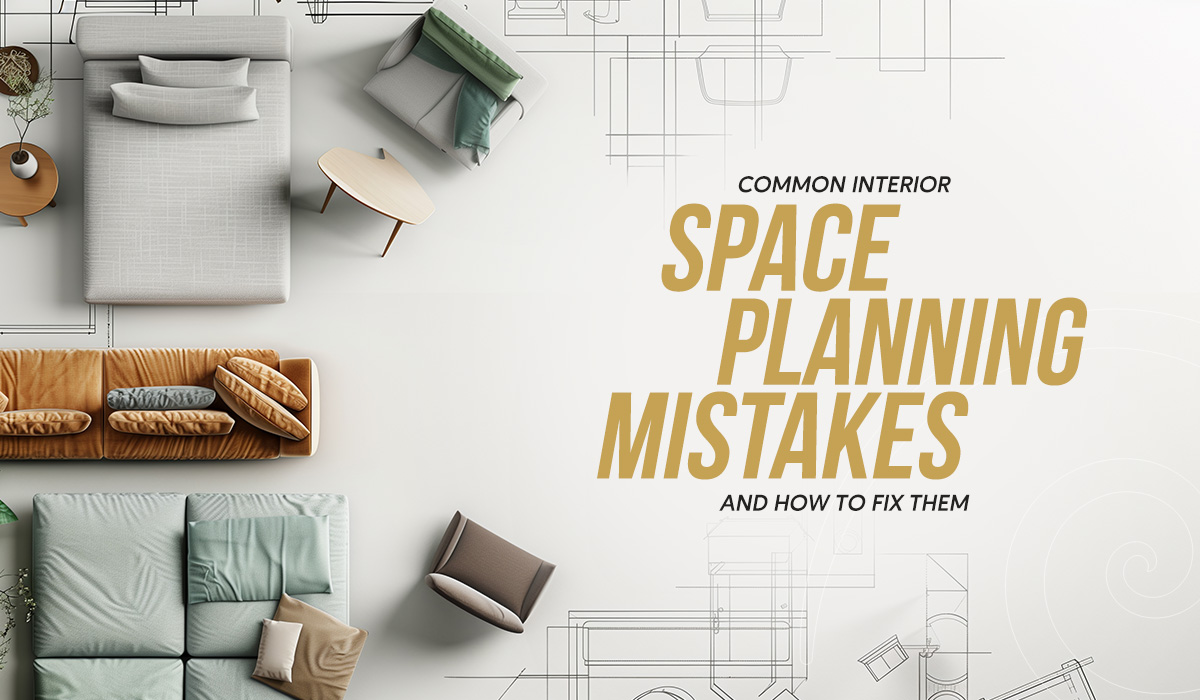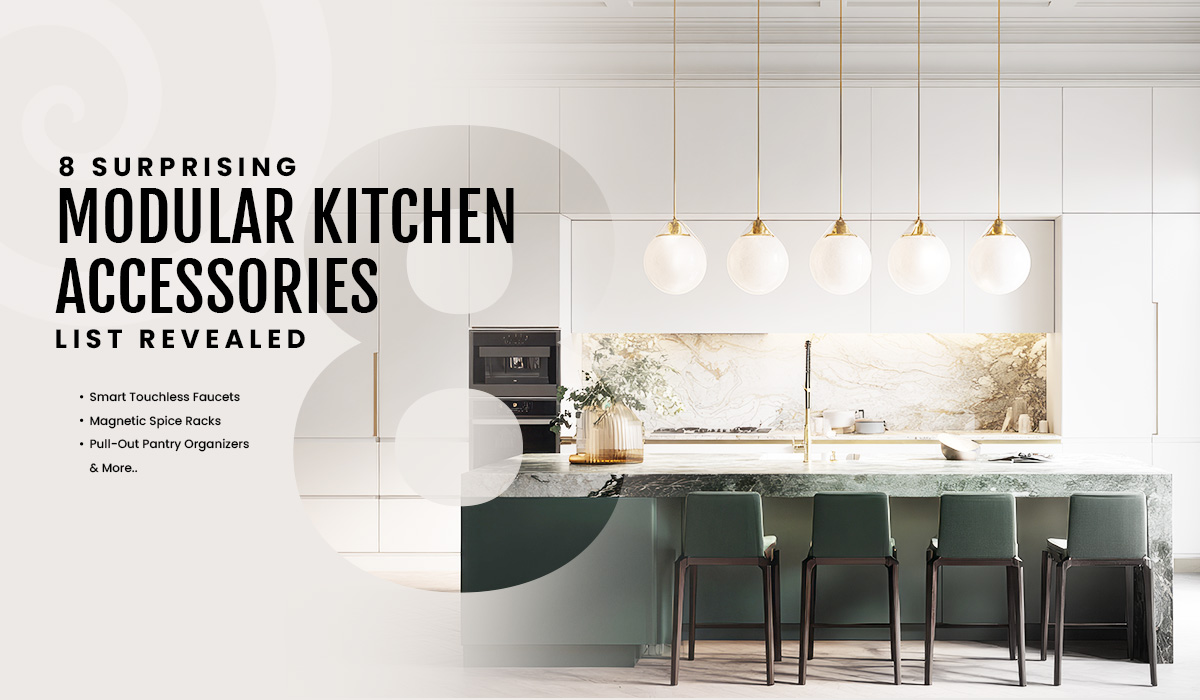Common interior space planning mistakes and how to fix them
Interior space planning is by far the basis of a successful home or office design. Right from a tiny Hyderabad apartment to an extensive Bangalore villa, the right approach to space design makes interiors pretty and functional. Yet even the most stylish spaces can fall flat if spatial planning in interior design is neglected.
Here are the most common interior space planning mistakes and actionable solutions to help you get it right.
Table of Contents
Ignoring the Flow of Movement
This very simple ‘design-y’ rule is most often inappropriately considered wrong in interior design space planning: interrupting the natural flow of movement. Thus, any furniture placed in spaces blocking any natural movement with a certain degree of inconvenience or irritation seems almost repulsive to persons with spatial awareness. For instance, if the dining table is very close to the wall, or if there is a sofa blocking doorways will just restrict easy free movement.
How to Fix It:
Before arranging your furniture, trace the clear circulation pathways. Walkways should have a space of at least 30 inches wherever possible, and actual simulation of movement using some form of 3D modeling tool or listening to an opinion of an expert might really be of help, just to make sure that the space is really user-friendly for all.
Overcrowding a Room
Probably the most common design error in space planning is putting in too much furniture or an oversized piece of decor in a room. While it is tempting to display all your favorites, overcrowding makes the space feel too cluttered and overwhelming.
How to Fix It:
Less is more when planning spatial distribution and interior design. Select functional pieces that fit the size of the room. Remember that less is usually more, especially when dealing with urban Indian homes, where space itself is at a premium.
Choosing the Wrong Furniture Size
Furniture too big or too small for the space throws off balance and gives the interior an awkward look. A classic example is a huge bed in a small bedroom or a tiny sofa in a large living room.
How to Fix It:
Take your room measurements before purchasing and arranging furniture. Opt for custom or modular pieces that cater to your specific needs. Multi-functional furniture, such as storage beds or nesting tables, works well in adding utility without compromising style.
Not Having a Focal Point
When a focal point is skipped, a room will feel all over the place in terms of visuals and will lack unity. It may be a bold wall, artwork, or a designer light fixture, and the center weighs.
How to Fix It:
Have a focal point in all rooms and arrange your furniture to bring it out. It could be a beautiful window, a fireplace, or a piece of artwork. A strong focal point gives unity and direction to your interior design space planning.
A Poor Lighting Plan
Lighting is frequently thought to be an afterthought when it comes to space planning; however, it can make or break your interior. Depending entirely on overhead lights or completely neglecting natural light can result in a gloomy and utterly uninviting setting.
How to Fix It:
Layer the lighting by incorporating ambient, task, and accent lights. Put in some table lights, floor lamps, and spotlights to give warmth and depth to the atmosphere. Give nature its due by keeping the windows unobstructed, rarely relying on heavy shades, and considering sheer curtains.
Ignoring Room Proportions and Scale
A very significant distraction toward interiors is to ignore scale and proportion while handling furniture and decor. This is crucial when planning spaces, even more so for oddly shaped or multi-functional rooms.
How to Fix It:
Before beginning any design, analysis should be done of the actual measurements of the room, as well as its intended purpose. Thereafter, visualizations that pictorially show the scaling of each element can be created by means of scaled drawings or digital tools. However, sometimes you need to talk to a professional in interior space planning so that you can really lay out your interior design seamlessly and practically.
Forgetting About Traffic Flow
Failure to analyze how people move around a room can result in impractical layouts and constant dissatisfaction. Blocked doorways and odd furniture arrangement are signs of poor interior space planning.
How to Fix It:
Design clear routes and avoid arranging furniture where it could block movement. Arrange seating in conversational groups to provide easy access to all areas of the space.
Wrapping Up
A successful interior space plan involves more than just placing furniture; it’s about creating a cohesive and functional environment that suits the way you live. If you can avoid these common mistakes and implement some of these expert spatial planning solutions, put forward, there is no space too small or too large that you can’t make part of your stylish, functional, and personable interior.
So, whether you are building a new home or changing your existing space, thoughtful design for your space is crucial, ensuring your interior is not only attractive but also feels right. If you would like professional assistance related to interior space planning, visual and styling issues, find a qualified professional who will take the time to understand you and your needs to create your vision.



