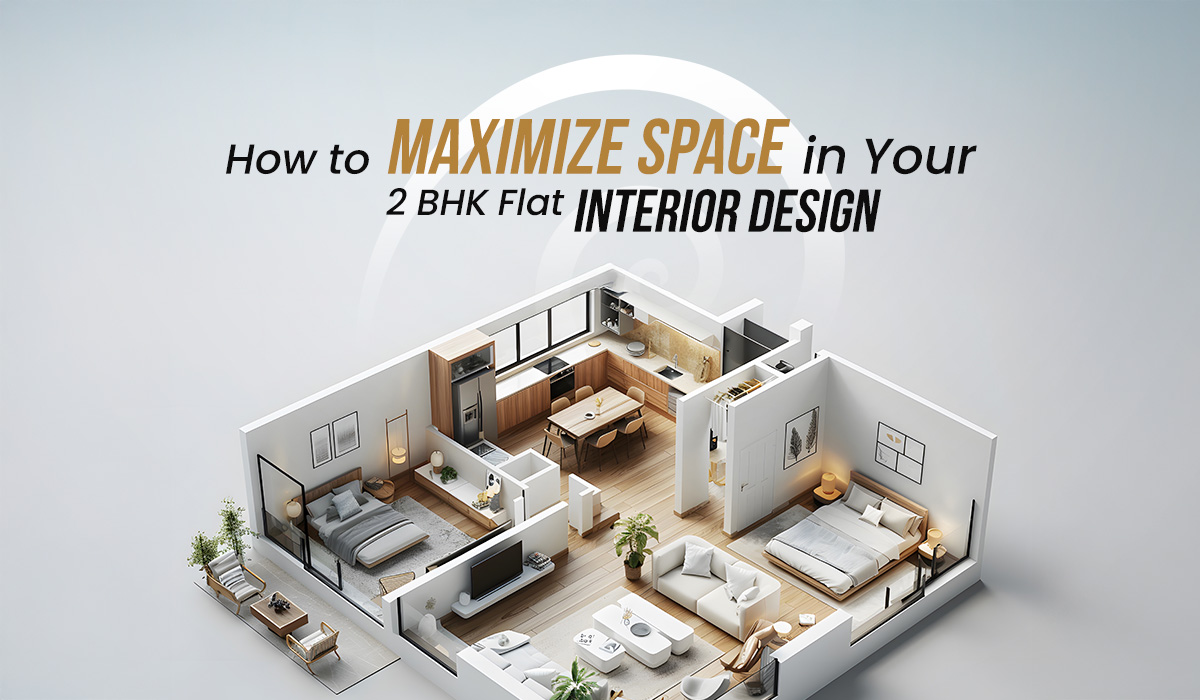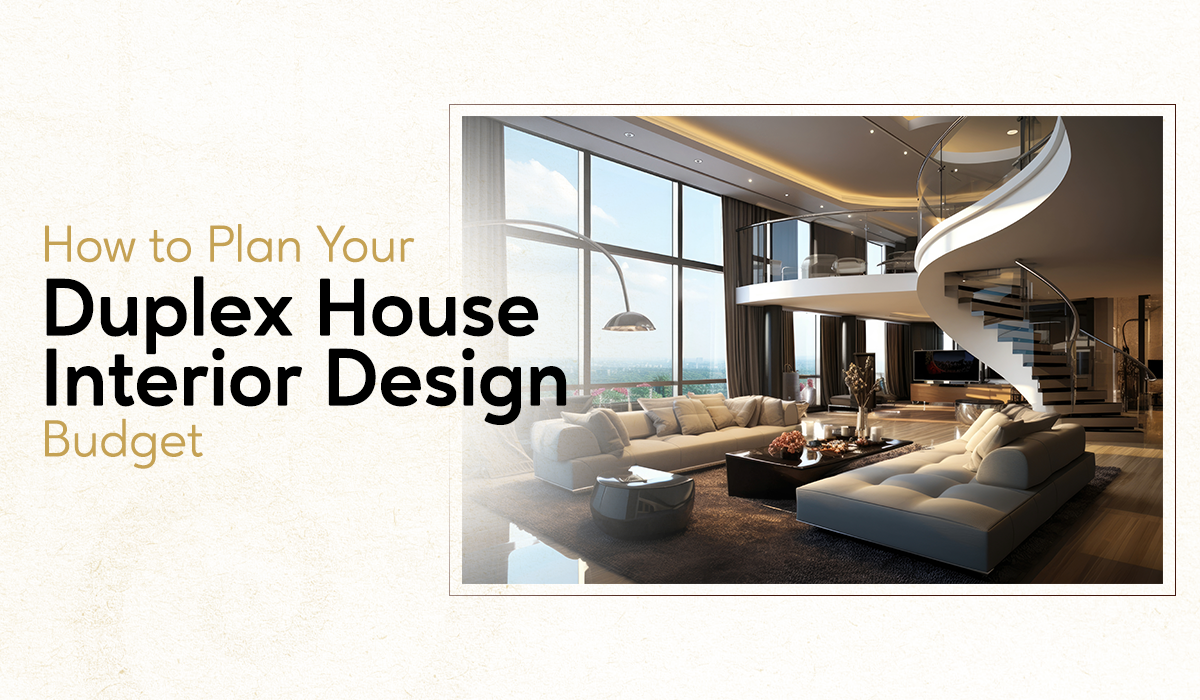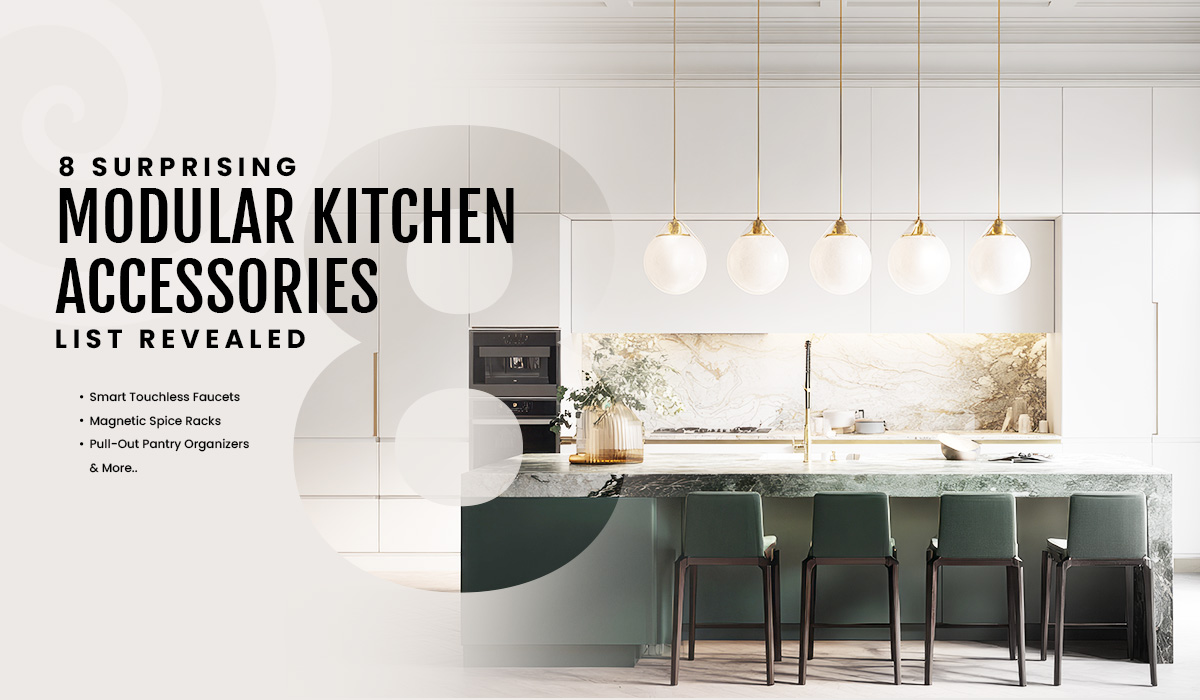How to Maximize Space in Your 2 BHK Flat Interior Design
Learn to maximize space in your 2 BHK Flat Interior Design, including smart layout, versatile furniture, & creative storage solutions for a stunning, spacious home.
Interior Designing a cozy 2 BHK flat is both an exciting and challenging journey. Indian homes typically range in size from 700 to 1000 square feet, hence every inch counts. A right 2 BHK Flat Interior Design can transform your space to look open, organized, and distinctly yours.
Here are some tips and currently trending 2 BHK interior ideas for better space utilization in your home.
Table of Contents
- Plan Layout for Flow and Function
- Take Advantage of Multifunctional Furniture
- Maximize Vertical Space
- Storage That Works
- Correct Lighting: Natural and Layered
- Use a light and cohesive color scheme
- Room-Wise Set of Tips for 2 BHK Flat Interior Design
- On With Personalized Charm
- Look for Inspiration and Prep Well
1. Plan Layout for Flow and Function
An ideal layout is the basis of confident interior designing for 2 BHKs. Open designs that include living, dining, and kitchen spaces allow for greater extension while also improving access and flow around the flat. Use big furniture pieces like sofas or bookshelves to segment spaces subtly without erecting walls that would otherwise limit the home’s airy flow.
2. Take Advantage of Multifunctional Furniture
Such pieces of furniture can change the game in your 2 BHK flat design.
- A sofa bed or day bed for your guests.
- A foldable dining table is put away when not in use.
- Beds with built-in storage or hydraulic lifts.
- Ottomans that are used as storage boxes
These are all useful pieces of furniture that don’t fill a room and add style and practicality at the same time.
3. Maximize Vertical Space
When there is not enough floor area, it is good to look upwards! Wall cabinets, shelves without brackets, and tall modular wardrobes are some of the options one can consider. It is also possible to arrange shelves above the doors and windows. Vertical headboards and tall kitchen units provide good amounts of storage while attracting the eye upward, creating an illusion of higher ceilings, which increases the feeling of spaciousness within the room.
4. Storage That Works
A clutter-free home feels more spacious and welcoming. Consider the following:
- Drawers for storage under the bed.
- Custom shelving in the living room and bedrooms.
- Modular kitchen cabinets with pull-out trays and corner units
These 2 BHK flat space saving furniture design ideas keep essentials organized and out of sight while maximizing every available nook.
5. Correct Lighting : Natural and Layered
Lighting can change the way a flat look as far as space is concerned. Allow natural light in by establishing large windows and using sheer curtains. The layered lighting system has building blocks: ambient lighting from overhead lights, task lighting from lamps, which could be for reading or cooking, or accent lighting, maybe from LED strips or decorative pendants. Lighting is the way to say a room is open, warm, and inviting.
6. Collaborative Spaces
Color plays a vital role in interior design for 2 BHK flat. Lighter tones, such as whites, pastels, and soft neutrals, make rooms feel larger and airier. Cushions, rugs, or artwork can be used to add flashes of color while not overloading the senses. Accent walls or patterned wallpaper can provide depth and character without enclosing the space.
7. Room-Wise Set of Tips for 2 BHK Flat Interior Design
Interior Design Tips for Living Room :
Use modular sofas and sleek TV units with built-in storage. Add mirrors to reflect light to offer the illusion of additional space in the room. Soft rugs and accent lighting heighten coziness.
Interior Design Tips for Bedrooms :
Go for bed-wheel storage, minimalistic bedside tables, and vertical headboards. The palette should all remain neutral while soft lighting converts the atmosphere into that of relaxation in retreat.
Interior Design Tips for Kitchen :
A modular kitchen with pull-out cabinets, corner units, and compact appliances is functional to the max. Under-cabinet illumination is modern, and durable materials will stand the test of time.
8. On With Personalized Charm
The house should be your mirror image. Display paintings, photographs, and favorite knick-knacks. Indore plants would do wonders to brighten and enliven the entire flat, making it warmer and more welcoming.
9. Look for Inspiration and Prep Well
Make a mood board of your favorite style, color scheme, and furniture ideas before embarking on a project. Pinterest is arguably the best source of 2 BHK flat inspiration. Planning ensures you will stay on course and not make a spur-of-the-moment purchase that fills up your space.
Conclusion
Maximizing space in your 2 BHK Flat Interior Design requires clever design, effective furnishings, and personal taste. You can make your two-bedroom home more roomy, tidy, and beautiful by focusing on layout optimization, space-saving solutions, and integrated decor. Whether you choose minimalist, modern, or eclectic, these 2 BHK interior design ideas will help you maximize every square foot.
Are you ready to move into your flat? Begin with these professional ideas and watch your 2 BHK come to life with space, style, and comfort!



